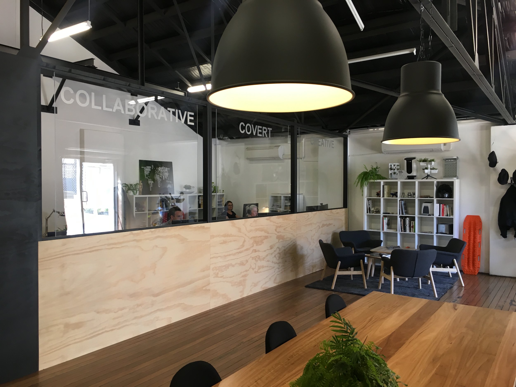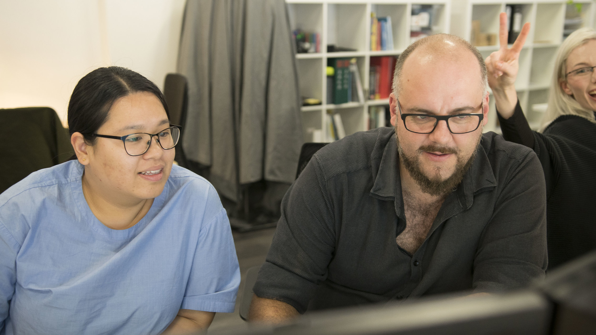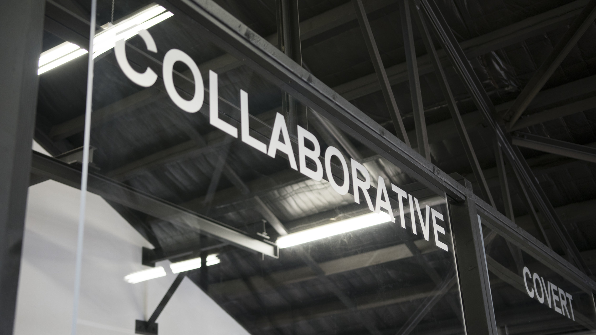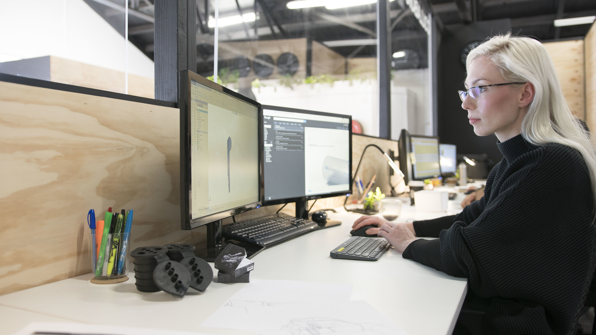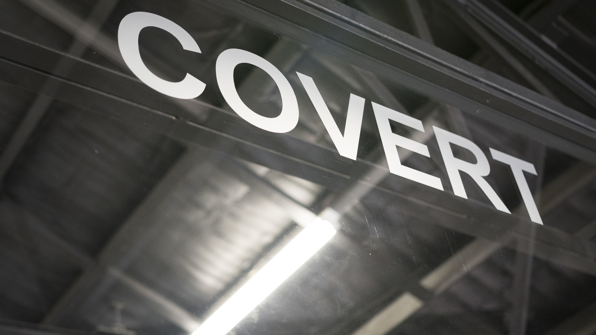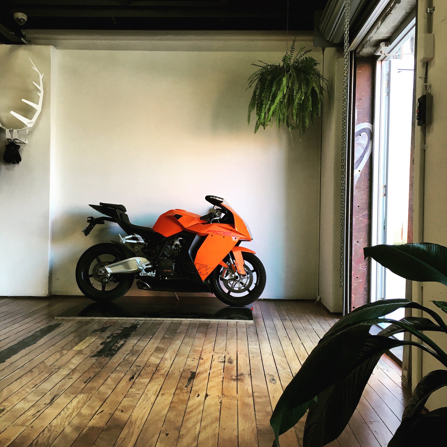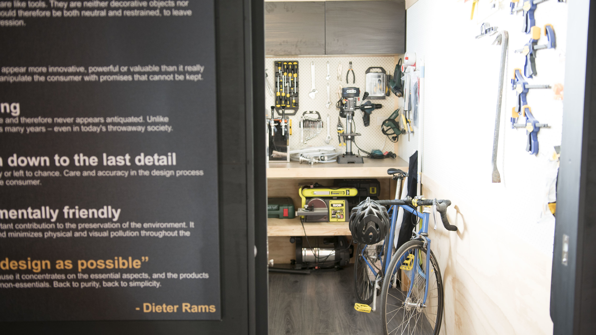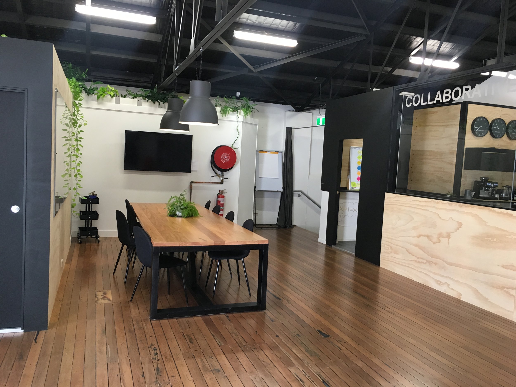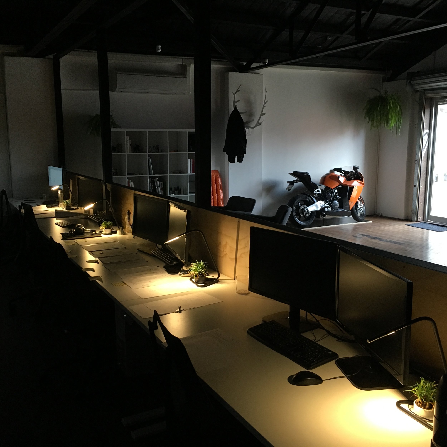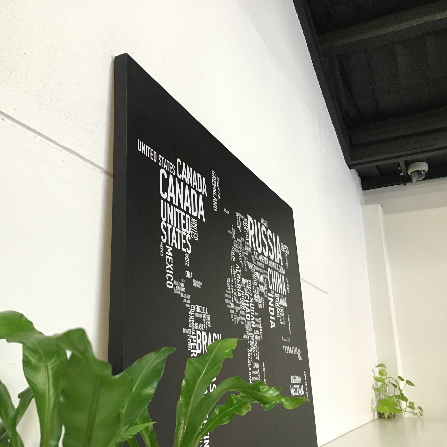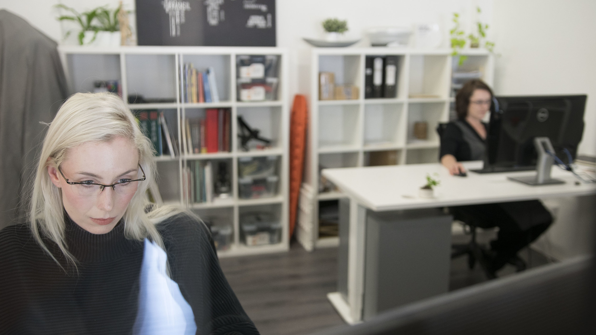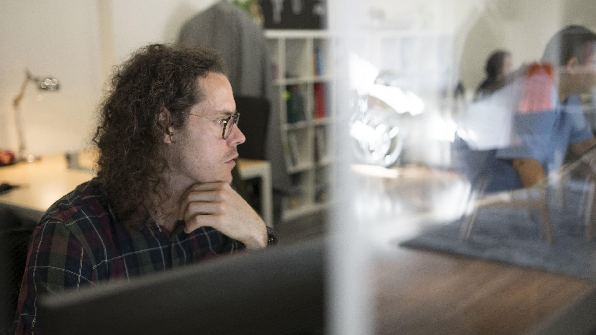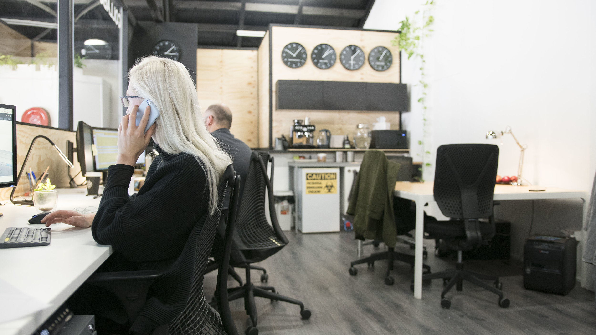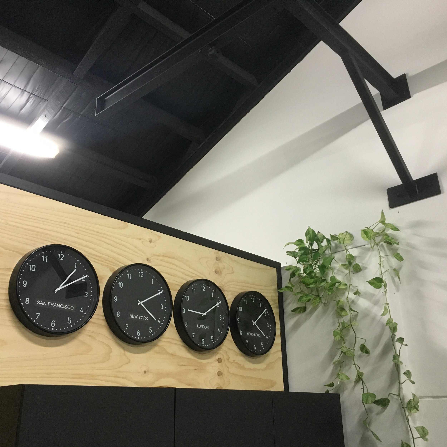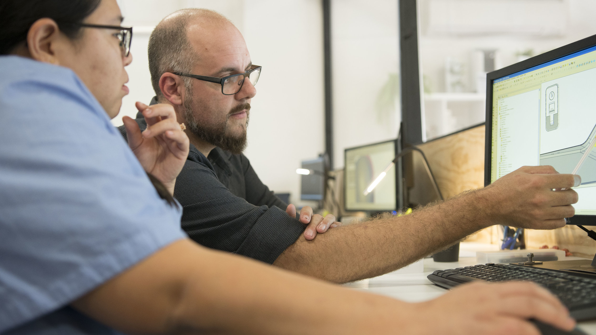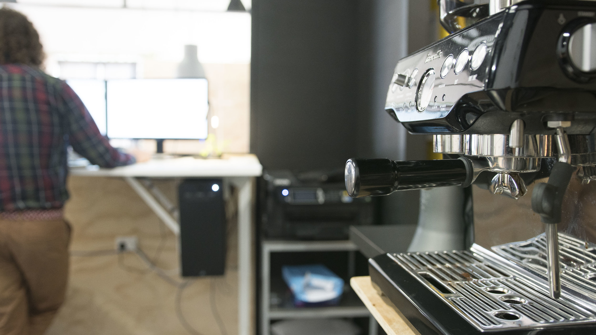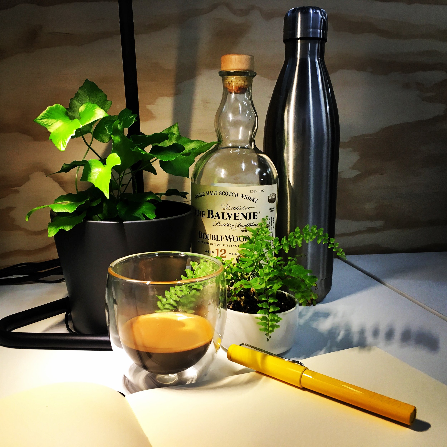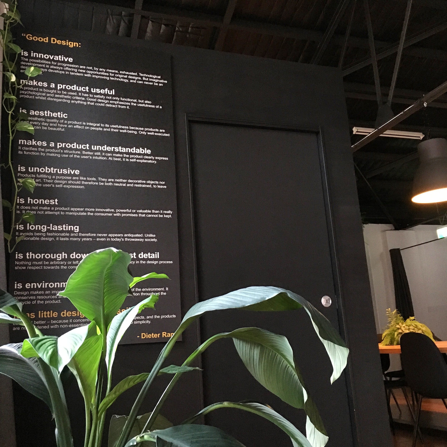New Studio Space
Clandestine Design Group were looking for the perfect studio space for a few months - much like anyone looking for perfect residential property it can test your patience but we were definitely rewarded for hanging in there!
Like any property search the team had some tough requirements because we needed a private work space, a meeting space, a place where prototypes can be made discreetly using power tools and a location in Brisbane that is central for our team and our clients can get to easily. It proved hard to find something that fit the bill and we ended up looking at places were over our budget and split the team up into different offices or had nowhere to eat or even go to the bathroom.
So Design Director Neil Davidson, kept an eye out on other spaces that might suit and as we parked nearby to inspect another location we noticed that our current space wasn’t fully used. So after some emailing back and forth we had confirmation that we could lease the space.
It took a little elbow grease by Neil and his wife Felicity and our trusted building and electrical tradies but the perfect studio space has now emerged through the clouds of dust and painting.
The industrial space is built into a heritage 100 sqm mezzanine level of what use to be an old factory or bakery in the back of the Woolloongabba high street. According to Brisbane City Council heritage archives the blocks around our location were so busy they petitioned to have their own Post Office, that opened in 1905 and stayed in the same location for 90 years.
This combination of the location having a long history of bustling small businesses and the original features within the building like a crane gantries and exposed beams, made it a prefect studio space for CDG.In fact the space aligns with our values of being Covert, Collaborative and Creative.
CDG designed and specified the interior fit out as well as key furniture pieces such as the 3.6m long Black Butt custom feature piece table.
The location is Covert because it is a low-key entrance that the first time you need a secret knock to find it. The space is very conducive to being Collaborative, given the meeting table with the HD screen that can mirror our desktops. And we couldn’t cover-up our awesome timber panelling so we popped a clear Perspex board over it that is good for capturing our ideas. With all these elements it’s easy to bring the creative part into play, its perfect for design work.
The team were very lucky to literally stumble across this secret spot and we’ve been able to fit it out to meet our exact specifications. It’s great to come to our studio that we are lucky to work out of and we are happy to stay put for as long as we can!
Check out the photos showing the design, fabrication and fit out process as well as finished studio shots taken by our colleague Leon Fitzpatrick.
